
A Secure neighboorhood by itself, WKD NEST offers you an abode, where you can lead an elegant life of ease. WKD NEST is comfortable, convinient and most impoortantly a home where you and your family make new friendships and cement enduring relationships. ''DHOKNE PATIL NAGAR'' promises a rich gated community. ''Come be a part of rising lifestyle''.

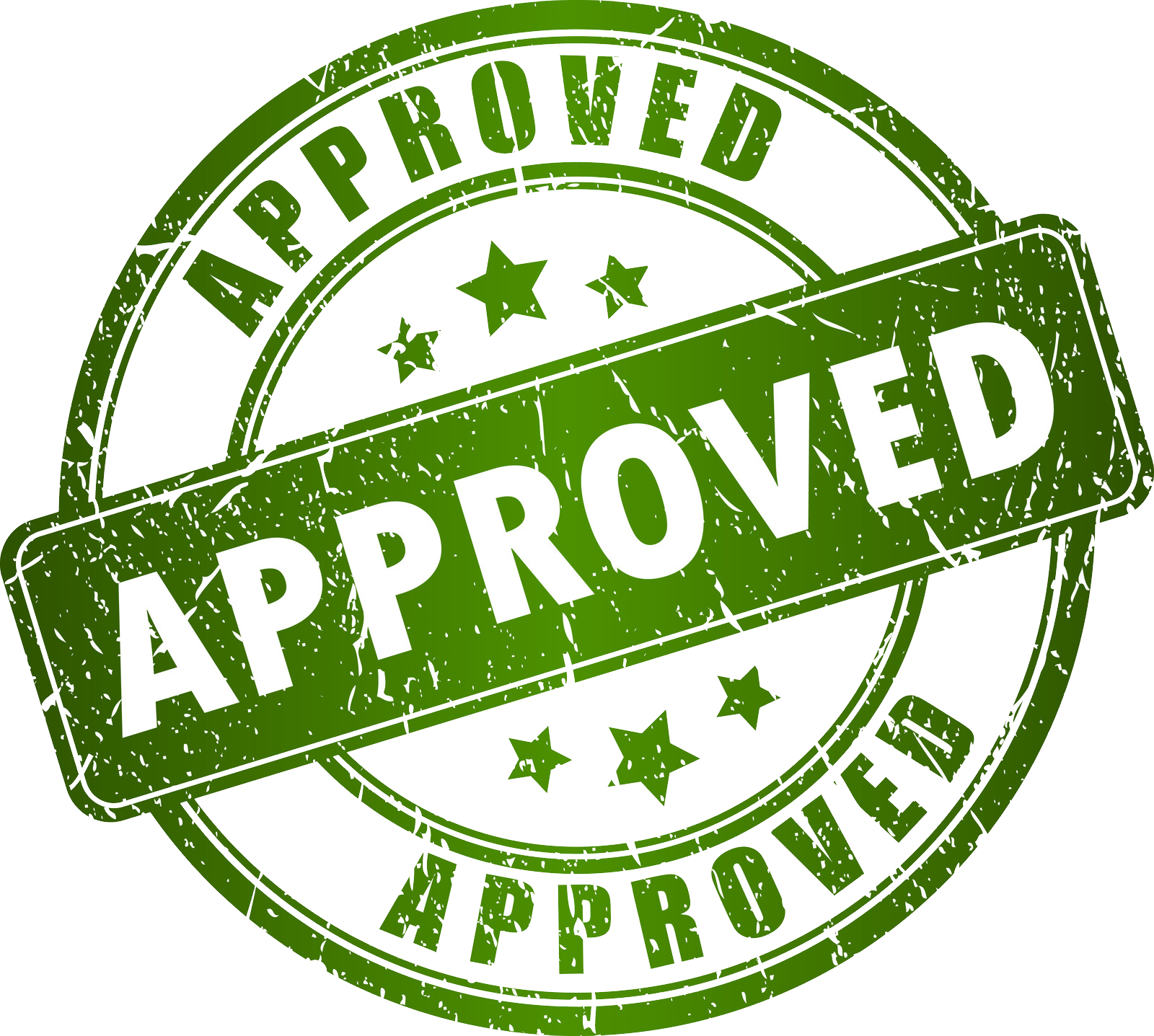







 ”
”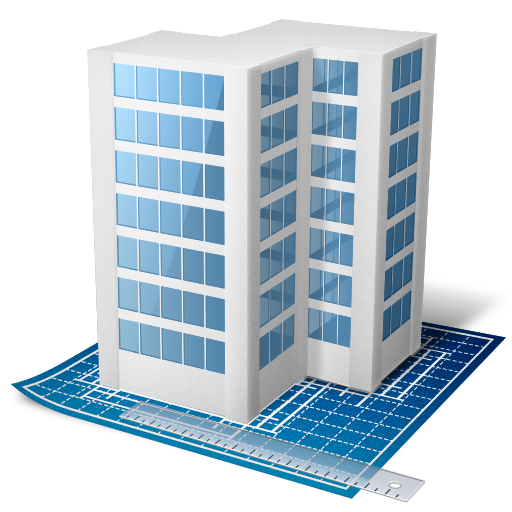

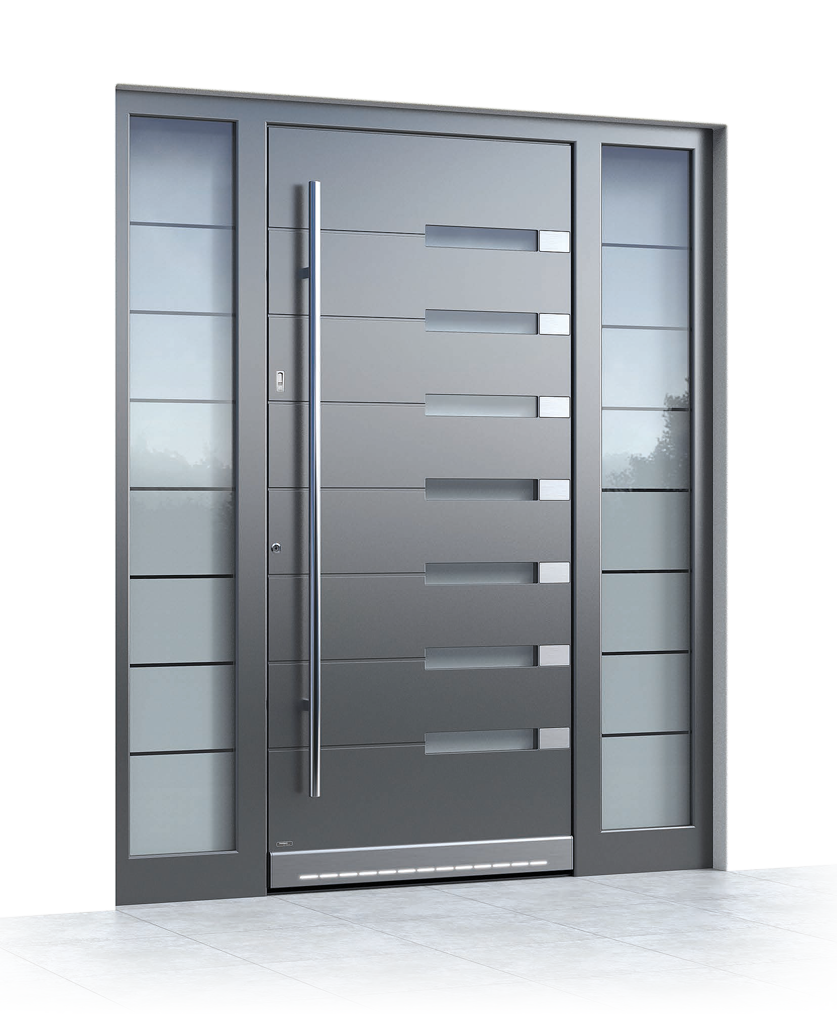







For each project we establish relationships with partners we know will help us create added value for your project well any bringing together the public and private sectors, we diferent sector-overarching links to gather knowledge.

OUR PROJECT EXPERTS
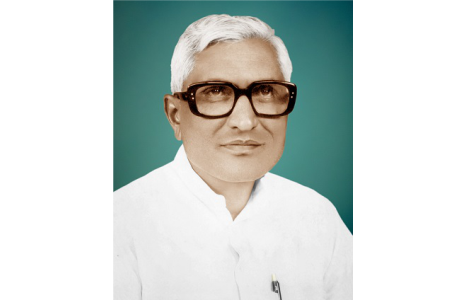
Founder & Inspiration

Managing Director
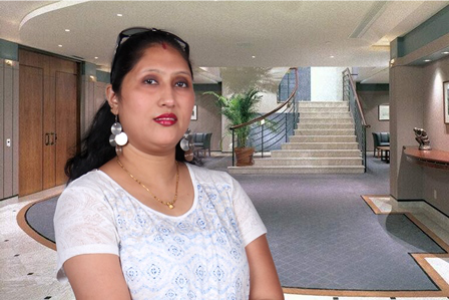
Director HR CRM Media
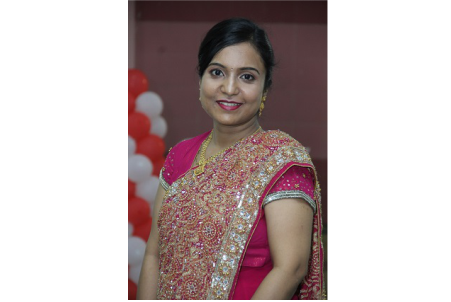
Director Design & Planning
Most valuable things for our project glory





Distinguished specification, Quality and timely delivery wins our heart. Trusting the builder in today's era is most difficult part, but my family blossom with smile becoming an part of this project. Loads of thanks to Mr. Ghanshyam (Director) of this company for superb commitment and keeping words of mouth. I will invest more with them as well as recommend other to do, as every penny invested with them have great returns.
It takes time for our family to believe; can any builder giving such specs, quality and finishing at such affordable rates? Now a days I give reference of this property to any familiar buyers. Wishing Best Luck to Mr. Ghanshyam (Director) of this company for further projects. Must visit this project by any potential customer to understand the difference.
Even after 35 years of long Stay, we can treasure the same Quality of Construction as if its new. We fail to identify any critical shortcomings in the ''Dhokne Apartment'' till today, Our heart salutes Late Wasudeorao Dhokne (Patil) for such unmatched quality.
It makes us Feel special; when every Family & friends and even visitor visiting our home pointing on uncompromised Quality of Construction even after 35 years of stay making our stay comfortable even today. Must say we were lucky to get such apartment from Late Wasudeorao Dhokne (Patil) .
We are extremely happy with our 24 year stay. Apart from better quality of construction; cost was affordable too as compared to market on those days. Most interesting part is we are blessed with low maintenance cost even after 35 years of Building life. We surely recommend others to have apartment from this builder.





DISCLAIMER
This disclaimer will be applicable to the website. By using or accessing the website you agree with the disclaimer without any Qualification or
limitation. The company reserves the right to add, alter or delete material from the website at any time and may, at any time, revise these terms without notifying you. You are bound by any such amendments and the company therefore advise that you periodically visit this page to review the current terms.
The websites and all its content are provided with all faults on an ''as is'' and ''as available'' basis.
No information given under this website creates a warranty or expand the scope of any warranty that cannot be disclaimed under applicable law.
Your use of the website is solely at your own risk. This website is for guidance only. It does not constitute part of an offer or contract.
Design & specifications are subject to change without prior notice. Computer generated images are the artist's impression and are an indicative of the actual designs.
This is not an offer, an invitation to offer and/or commitment of any nature. The images includes artistic impressions and stock
images. The Designs, dimensions, cost, facilities, plans, images, specifications, furniture, accessories, paintings, items, electronic goods, additional fittings/fixtures, decorative items, false ceiling including finishing materials, specifications, shades, sizes and colour of the tiles and other details shown in the images are only indicative in nature and are only for the purpose of illustrating/indicating a possible layout and do not form part of the standard pecifications/amenities/services to be provided in the flat. Recipients are advised to use their discretion in relying on the information/amenities described/shown therein. All specifications of the flat shall be as per the final agreement between the Parties.
The particulars contained on the mentions details of the projects/developments undertaken by the company including depicting anners/posters of the project. The contents are being modified in terms of the stipulations / recommendations under the Real Estate Regulation Act, 2016 and rules made thereunder (''RERA'') and accordingly may not be fully in line thereof as of date. You are therefore required to verify all the details, including area, amenities, services, terms of sales and payments and other relevant terms independently with the sales team/ company prior to concluding any decision for buying any unit(s) in any of the said projects. Till such time the details are fully updated, the said information will not be construed as an advertisement. To find out more about a project / development, please telephone our sales centre or visit our sales office during opening hours and speak to one of our sales staff.
In no event will the company be liable for claim made by the users including seeking any cancellation for any of the inaccuracies in the information provided in this Website, though all efforts have to be made to ensure accuracy. The company under no circumstance will be liable for any expense, loss or damage including, without limitation, indirect or consequential loss or damage, or any expense, loss or damage whatsoever arising from use, or loss of use, of data, arising out of or in connection with the use of this website.
The user/customer(s) acknowledge, agree and undertake to not hold the Company or any of its affiliates liable/responsible for any information stated, representation(s)/commitment(s)/offer(s) made by any third parties on their website
to the user/customer(s) nor make any claims/demands on the Company or any of its affiliates with respect thereto.
Prospective purchasers should make and must rely on their own enquiries. This website and all brochures are a guide only and do not constitute an offer or contract.
This website contains material which is owned by or licensed by WKD Builders & Developers and is protected by copyright and intellectual property laws. Reproduction is prohibited without prior permission in writing.
A visitor, by the act of submitting information through the website or email will be considered to warrant that he/she has provided true, accurate, current and complete information. By entering a mobile number, a visitor is considered to have
consented to WKD Builders & Developers, to send alerts, promotional SMS and the permission to be contacted.
WKD Builders & Developers or any of its employees, managers or representatives shall not be responsible for any damage or economic loss arising out of or related to the use of the website.
The website may contain links to other websites which are not under the control of WKD Builders & Developers. Any such links may be accessed by the visitor and WKD Builders & Developers shall not be liable or responsible for the same.